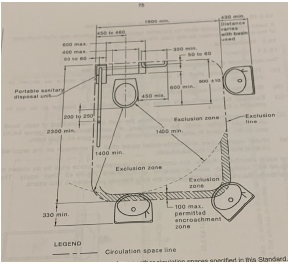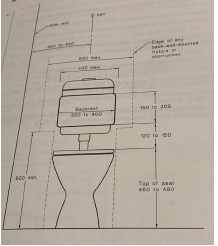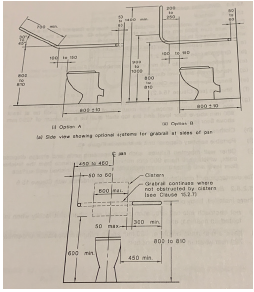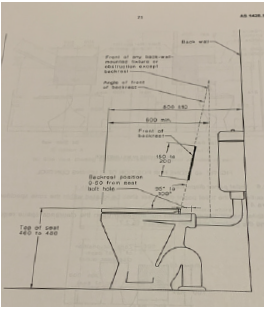Building Codes
- itslizschlatter

- May 2, 2019
- 1 min read
Building codes in relation to the AS 1428.1 – 2009 (Australia 2009)
Section 6.5Circulation space for wheelchair turn needs to be no less than 1500mm wide and 1500mm long for 60° to 90° turn and for an angle 30° to less than 60° a width no less than 1200mm, and a splay of 500mm x 500mm.
Section 8.2 Symbols indicating access for people with disabilities
Image of wheel chair section 8.2.1
Image of deafness section 8.2.2
Section 9Tactile ground surface indicators
Section 13.5.4power-operated door controls, the push button controls shall have a minimum dimension of 25mm diameter.
Section 14Switches and general purpose outlets, section 14.2shows that the highest for switches and door handles should be 1000mm high with a 500mm minimum clearance form a corner
Section 15.2.2WC Pan Clearances the top of the seat must be 460-480mm with a maximum width of 400mm with a protrusion of 800mm from the wall.
Section 15.3.1Washbasins need to have a circulation space of 700mm x 850mm with a height of 800 – 830mm.
Section 15.5.1showers require a folding seat with a depth of 580 mm minimum with 550mm distance out from the wall, with a grab rail below the shower head. The shower should be a minimum of 1160mm x 1100mm.The seat should be 470mm to the top of the seat the tap should be 300mm from the wall and the grab rail be 800mm high.
Section 15.6Circulation space in accessible sanitary facilities, there should be a 1400mm turning space for anyone with a wheelchair.
Section 17Grabrails should be 40mm in diameter, should not be less than 300mm and no less than 600mm off the ground with no obstructions with a minimum of 50mm radius.

















Comments